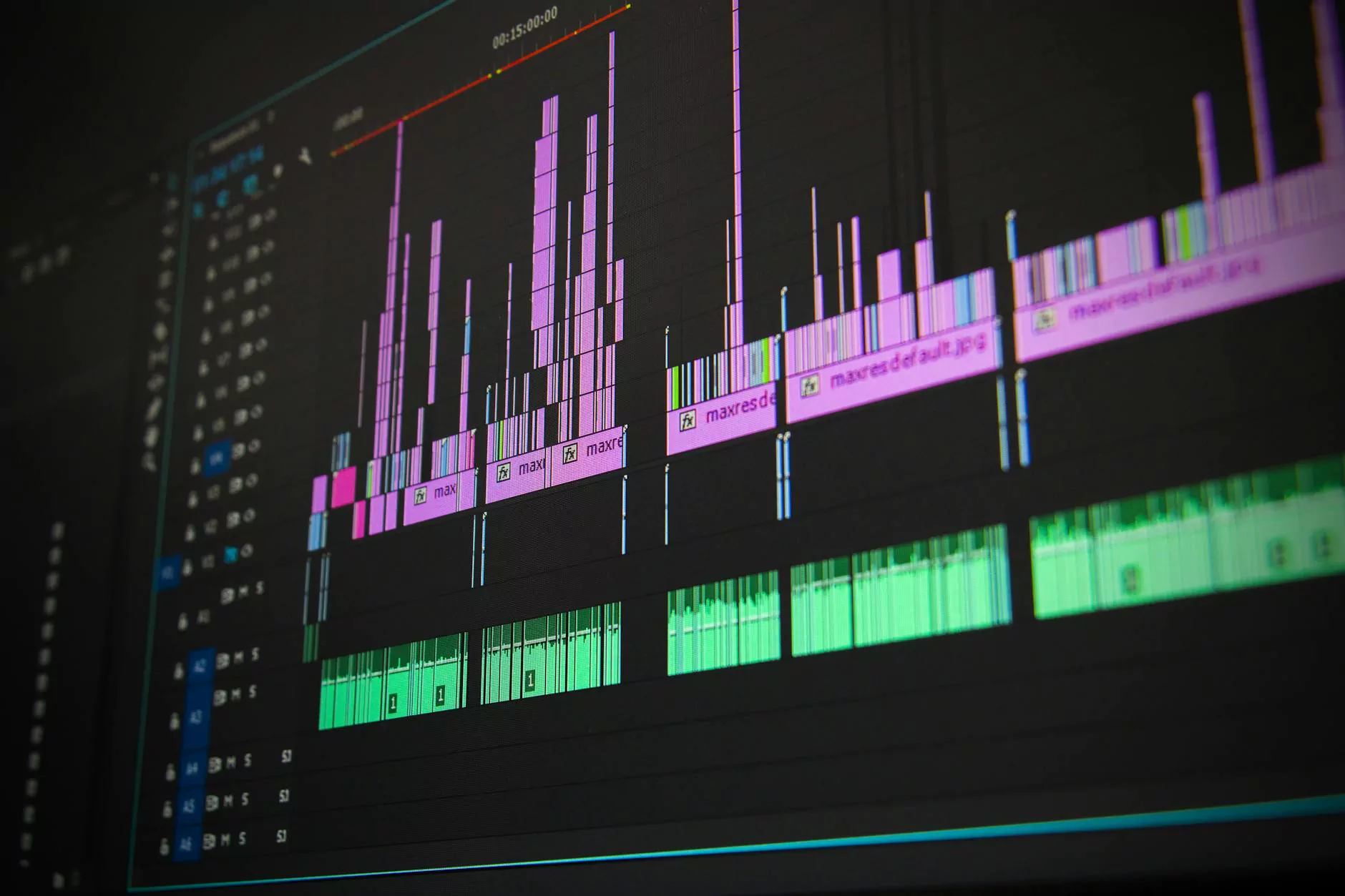The Impact of Architectural Models on Urban Planning

Urban planning is a complex and intricate process that involves designing and shaping the physical, social, and economic aspects of a city. Architects play a critical role in this process, as they are responsible for creating the structures and spaces that form the fabric of urban environments. One powerful tool that architects use to visualize and communicate their designs is architectural models.
Understanding Architectural Models
Architectural models are three-dimensional representations of buildings or urban spaces. They can be created using a variety of materials, such as wood, plastic, or digital software. These models help architects and city developers to better visualize and understand the spatial relationships within a design.
The Importance of Models in Urban Planning
In the realm of urban planning, architectural models play a crucial role in communicating design concepts to stakeholders, policymakers, and the general public. These models provide a tangible representation of a proposed development, allowing viewers to grasp the scale, form, and aesthetics of a project more easily.
Benefits of Using Models in Urban Planning
1. Improved Visualization: Architectural models enhance the visualization of urban plans, enabling stakeholders to see how a project will look in its intended environment.
2. Effective Communication: Models facilitate clearer communication between architects, planners, and community members, fostering better understanding and collaboration.
3. Identifying Design Flaws: By physically interacting with a model, architects can identify design flaws early in the planning process, saving time and resources.
Models of Urban Planning in Practice
Architects specializing in urban planning often use a range of model types, including site models, massing models, and detail models. These models provide different levels of detail and serve various purposes in the planning and design process.
Site Models
Site models are typically larger-scale models that depict the overall layout of a development site, including existing structures, topography, and proposed buildings. These models are invaluable for assessing the broader impact of a development on its surroundings.
Massing Models
Massing models focus on the bulk and form of buildings within a proposed development. These models help architects and planners evaluate how a project fits into the existing urban fabric and its impact on light, shadow, and views.
Detail Models
Detail models showcase specific design elements of a building or space, such as facades, interiors, or landscaping features. These models are useful for communicating intricate design concepts and material choices to clients and stakeholders.
Conclusion
Architectural models are powerful tools that can transform the urban planning process. By leveraging the benefits of these models, architects can create more visually compelling and functional designs, leading to sustainable and vibrant cities. Incorporating architectural models into urban planning projects can revolutionize the way architects and city developers envision and realize the built environment.
Start incorporating architectural models into your urban planning projects today to elevate your design process and create impactful developments that shape the future of our cities.









